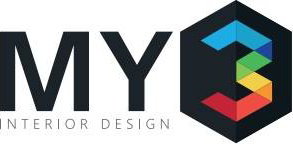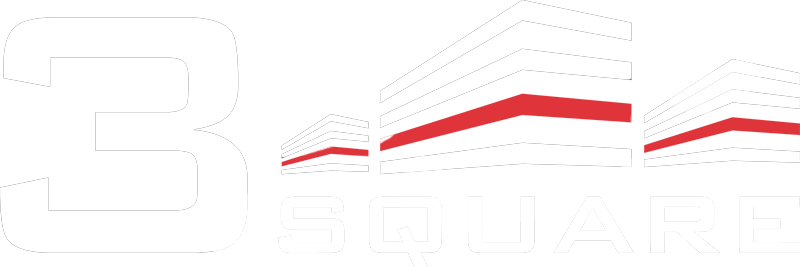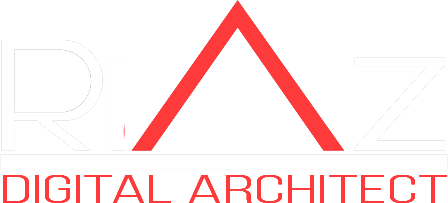WELCOME TO MY WORLD
Hello, I'm Riaz Rahman Arcichitect
I am a versatile, accomplished, and highly qualified creative professional with over 13 years of experience in Architecture and Digital Architecture . I possess expertise in utilizing the latest technologies. I thrive in fast-paced environments, adept at managing multiple projects simultaneously while meeting tight deadlines. Proficient in a wide array of software and 3D printing.

Educational Qualifications.
B.Arch. Bachler of Architecture (2005 to 2010)
B.I.H.R (Bharath Institute of higher education and research)
Registered member of council of architecture
Software Skills.
Expertise in industry-standard tools | Skilled in rendering software
Professional Experience.
12+ Years of Professional Background and Experience
Project Architect
- Aujan Interior's
- JAN 2024 - Present

- Expertly developed detailed space planning, furniture layouts, and material
selections, delivering luxury, contemporary, and functional interior spaces that
seamlessly blend aesthetics with practical usability.
Designed and developed high-quality, photorealistic 3D models, renderings, and
animations for interior spaces, architectural projects, event stands, kiosks,
and product visualizations, ensuring alignment with client expectations and
project goals.
Prepared detailed working drawings, schedules, and architectural
specifications, ensuring accuracy and compliance with design standards and client
requirements.
Created engaging visual presentations, including mood boards, 3D walkthroughs,
and interactive models, resulting in a 60% increase in client engagement and
faster project approvals.
Implemented AR/VR solutions for immersive interior design presentations,
enhancing client understanding and satisfaction through interactive and realistic
visual communication.
Designed and 3D printed complex parametric lighting models for client
presentations, ensuring design accuracy and achieving a 95% client satisfaction.
Senior Wayfinding Digital Architect
- Nearbuy group
- MAR 2016 - APRIL 2024

DESCRIPTION
● Strong wayfinding planning experience, including conducting research, building user-profiles, developing wayfinding strategies and documenting design solutions.
● Create realistic and detailed 3d models using multiple 3d software’s as well as produce low mesh game level rendering objects, which can reduce the rendering time and increase the hi performance of the wayfinding engine.
● Manage CMS (content management system) adding cell ids, logos, and storefronts in pictures and update the project remotely.
● Gather the required architectural shop details and CAD drawings from client.
● Create conceptual design and presentation to get approval from client.
● Manage the operation team project from start to end and lead the team towards progressive state in the project assigned
● Connect the routes to the point of interest using the conventional editor.
● Design the wayfinding mall interactive kiosks and shop kiosk design to implement the kiosk as a drag-and-drop model for the editor.
● Edit and change the way finder skin UI and UX using HTML and CSS.
Interior Designer
- My 3 Interiors
- April 2011 - oct 2015

DESCRIPTION
- Submission of drawings and getting approvals / work permits from the concerned authorities.
- Preparation of BOQ, cost estimation, interior 3d model, and submission drawing. Submission of drawings and getting approvals / work permits from the concerned authorities.
- Develop the project from schematic level to final handover to the client and lead the team towards progressive state in the project assigned.
- Researched sustainable design strategies and implemented energy-efficient solutions in projects.
- Created detailed construction documents, floor plans, elevations, and sections using CAD software.
- Conducted site analysis, feasibility studies, and zoning research to ensure compliance with regulations.
- Quality inspection and cost control during the execution of site works.
- Responsible for coordination with the subcontractors for all FF&E items as well as fit-out works and inspecting the furniture in the factory made by the sub-contractors.
- Inspecting the execution through a regular site visit, coordinating with site staff regularly and whenever a critical design issue is to be resolved on-site and providing all necessary details required by the site engineer.
Architect and Interior Designer
- 3Square Interiors
- fab 2010 - jan 2011

DESCRIPTION
- Space Planning & Design: Creating efficient, stylish layouts that optimize functionality and flow.
- 3D Visualization: Proficient in SketchUp, V-Ray, and Enscape to produce photorealistic renders.
- Technical Drawings: Experienced in AutoCAD for detailed floor plans, elevations, and working drawings.
- Material & Color Selection: Knowledge of textures, finishes, and color schemes for cohesive designs.
- Furniture & Décor Styling: Selecting furniture and accessories to enhance overall aesthetics.
- Software Proficiency: Skilled in AutoCAD, SketchUp, Photoshop, InDesign, and Revit (if applicable).
- Project Coordination: Assisting in site visits, client presentations, and design documentation.
- Collaborated with architects, contractors, and vendors to ensure smooth project execution.
- Conducted site visits and supervised installations to ensure design accuracy.
- Client Collaboration: Effectively communicating design ideas and incorporating client preferences.
Portfolio Architecture / Interior.
CONTACT ME
- Phone
- +97 559 754 616
- : riazfazr@gmail.com
